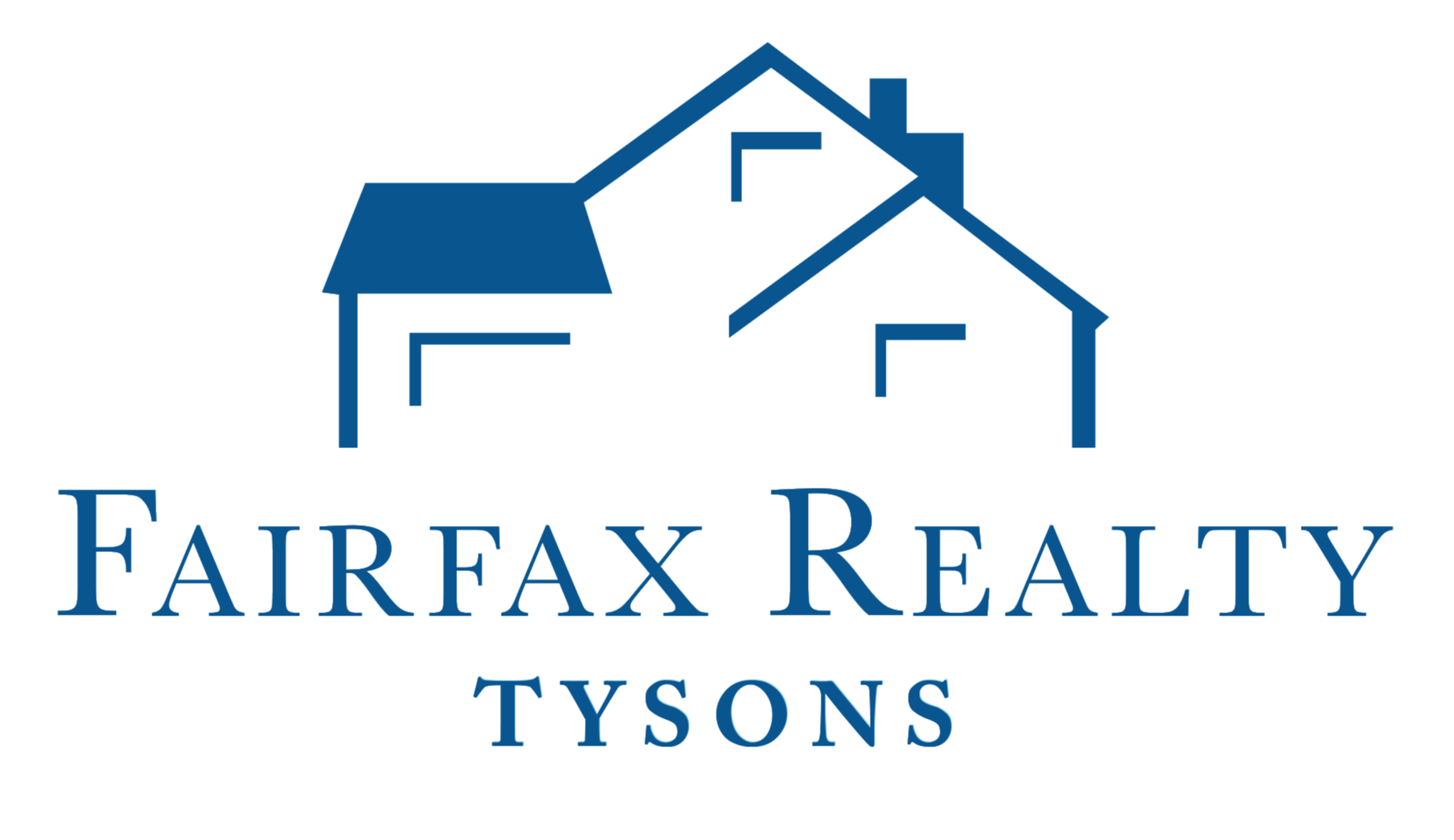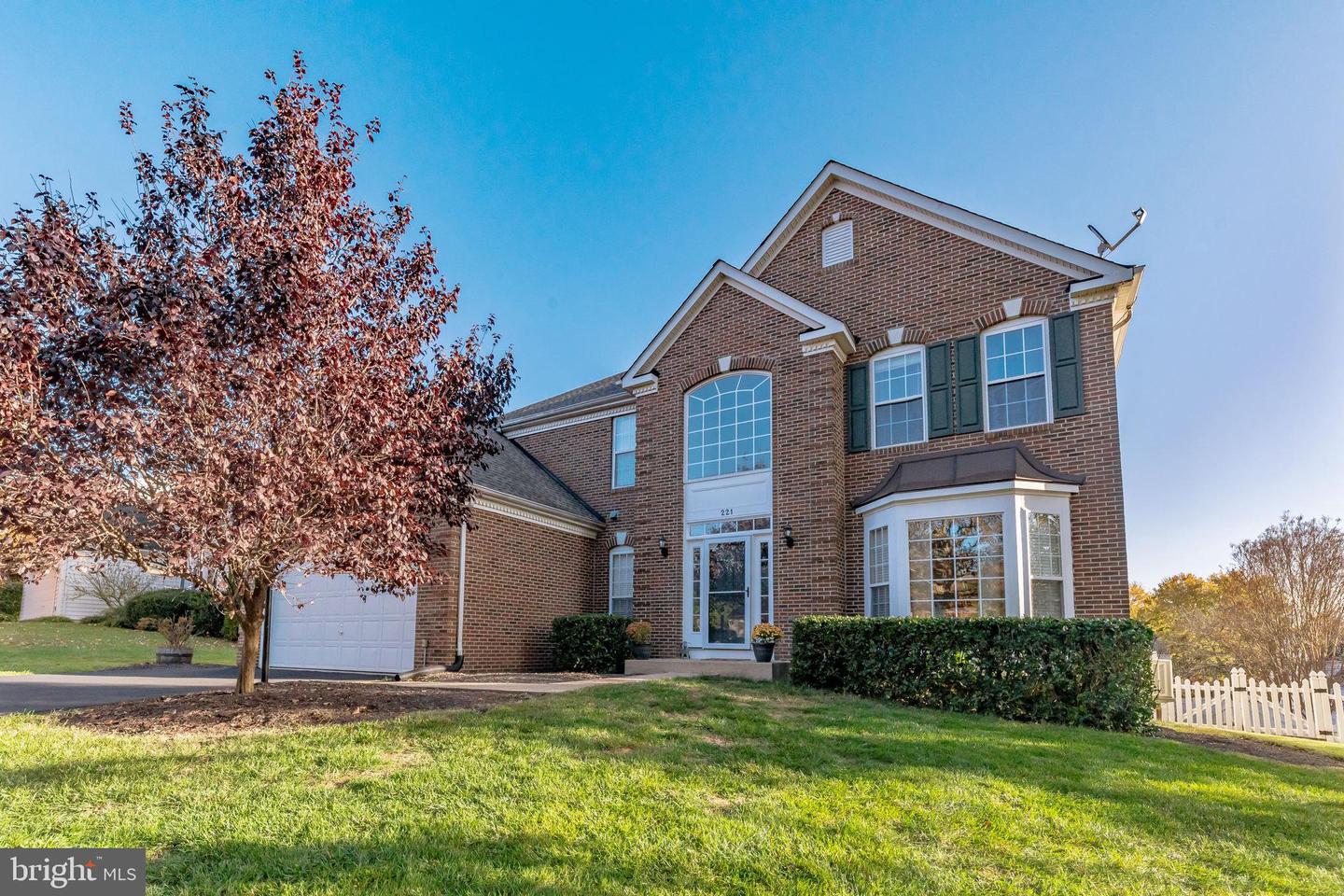Fabulous brick front colonial on .37 acres in highly sought after community Ridges of Warrenton. Completely remodeled kitchen is ready for you to move right in! Just a few minutes from Old Town Warrenton and all its exciting dining and shopping! Easy access to Routes 29/15/17. Current homeowners have completed many updates, so you donât have to: New roof (2022), newer HVAC unit (2021), freshly painted interior, new hardwood-look tile flooring on the main level and new carpet upstairs, updated waterfall staircase, and a handicap accessible bathroom! Your new home has 5 bedrooms and 3.5 bathrooms with 4,278 sqft of living space for you to enjoy. Youâll be wowed by the grand two-story foyer and the beautiful hardwood-look tile that continues throughout the main level. The remodeled staircase is stunning with its iron spindles! From the foyer, look beyond the sliding barn door and note the carpeted home office finished with crown molding and chair rails, ready to support your telecommuting or home management. The crown molding and chair rail details continue through the dining room where you will enjoy memorable meals with friends and loved ones. The remodeled kitchen is a showstopper with its oversized granite topped gourmet island and gleaming stainless-steel appliances! The granite counters perfectly complement the espresso cabinets which offer plenty of storage space. With its vaulted ceiling, the morning room is a bright and welcoming space for a breakfast table or casual seating area. French doors open to the large wood and composite deck overlooking the expansive yard. Youâll love relaxing out here on the deck in the hot tub! Returning inside, youâll notice the gas fireplace in the family room and the incredible floor-to-ceiling windows. The main floor laundry room (one of two in this home!) has been remodeled as well. Upstairs, the carpeted primary suite will be your private retreat. The elegant tray ceiling has a ceiling fan and the room is perfectly finished with crown molding and chair rail details. The sitting area offers flexible space and the walk-in closet will keep your wardrobe organized. The en suite features a large soaking tub, a double vanity, and a separate shower. The upstairs also has three additional carpeted bedrooms and a traditional hall bathroom with a double vanity and a tub. The basement level has its own HVAC and features a spacious tile floor rec room with a kitchenette. A pantry and large storage room mean you will have plenty of room for everything! The fifth bedroom is on this level; it has hardwood floors and a full egress window. The bathroom has a handicap accessible walk-in shower/bath and a dual vanity. With a second laundry room, the basement is ideal as an in-law suite. The walk-out basement leads to a lovely patio area. The backyard has a vinyl fence and is ready for you to bring your furry friends to play in the oversized flat yard! With loads of space inside and out, and unlimited potential for entertaining, this house has it all! Make your appointment to see it today!
VAFQ2007760
Single Family, Single Family-Detached, Colonial
5
FAUQUIER
3 Full/1 Half
2002
2.5%
0.37
Acres
Gas Water Heater, Public Water Service
Brick, Vinyl Siding
Public Sewer
Loading...
The scores below measure the walkability of the address, access to public transit of the area and the convenience of using a bike on a scale of 1-100
Walk Score
Transit Score
Bike Score
