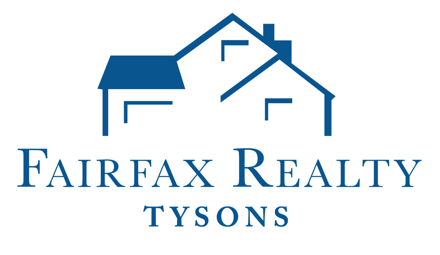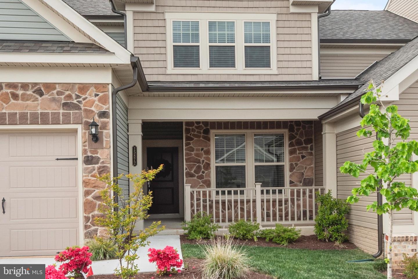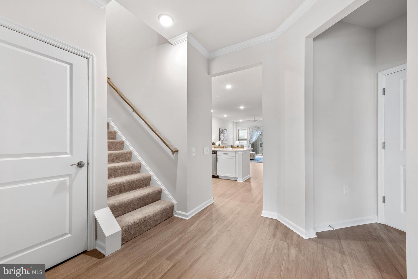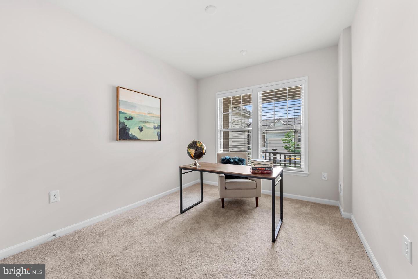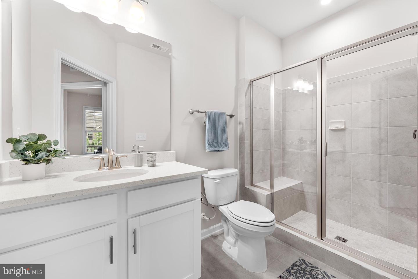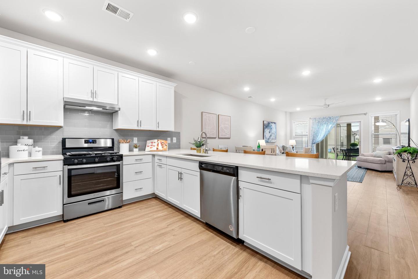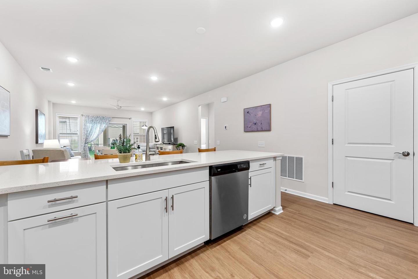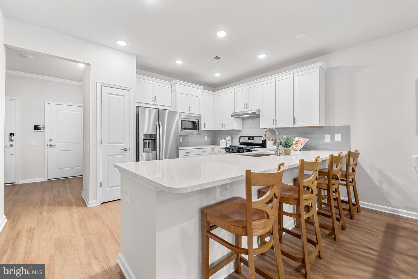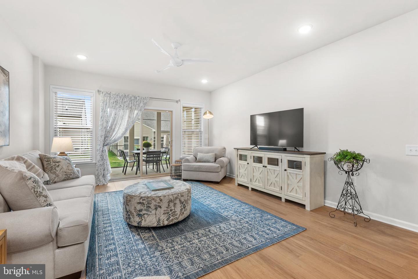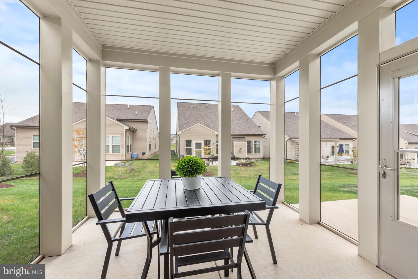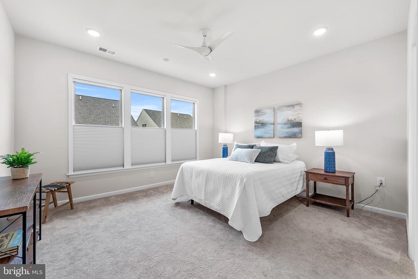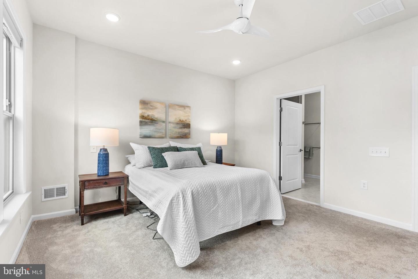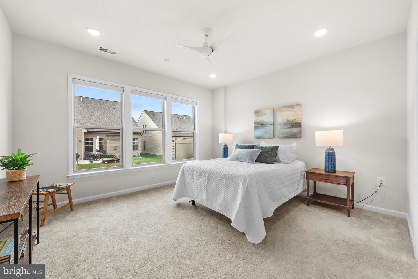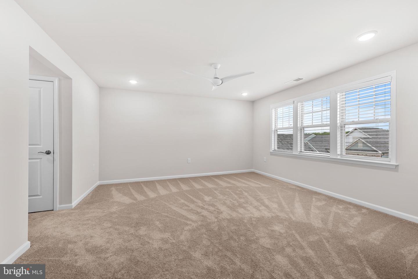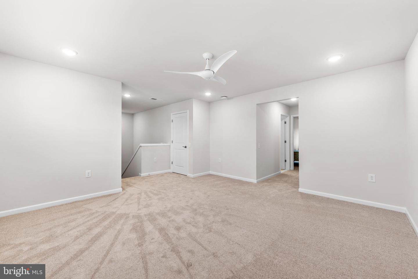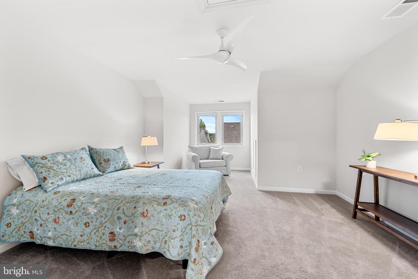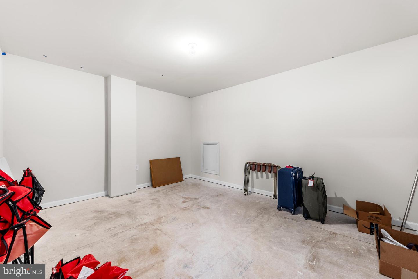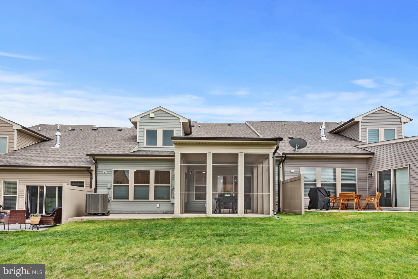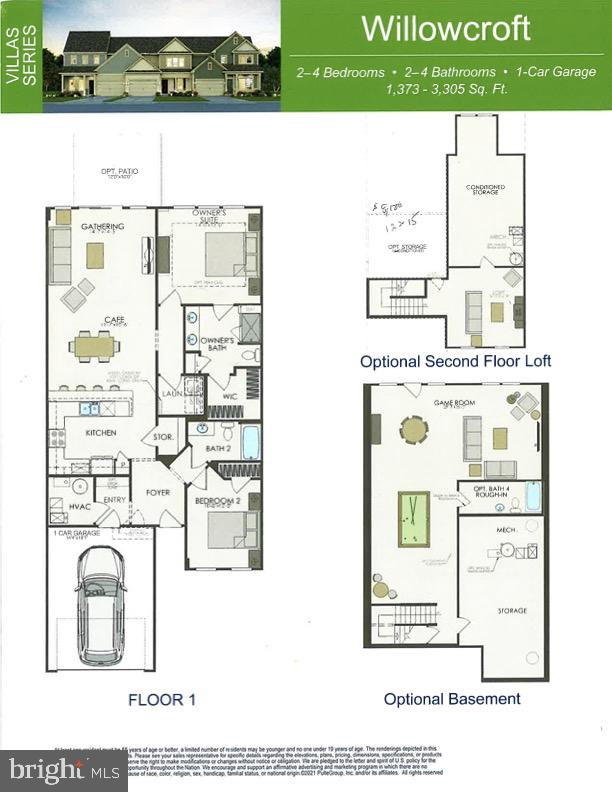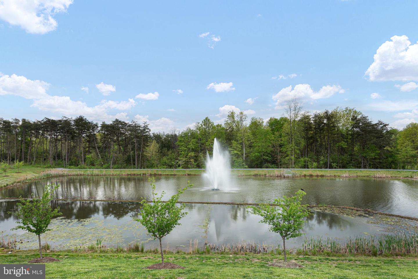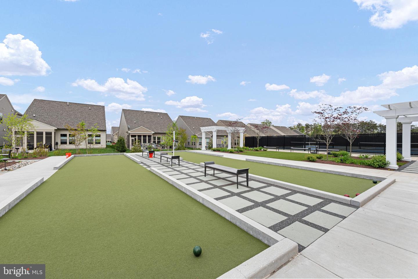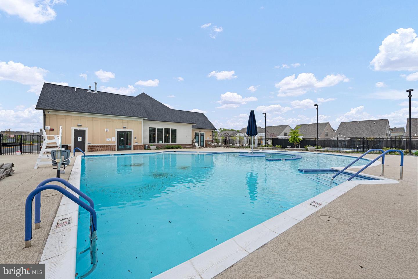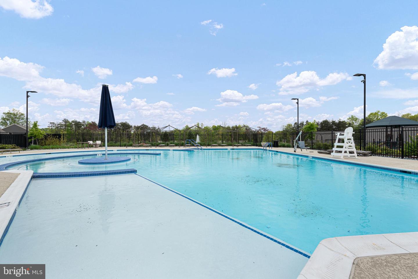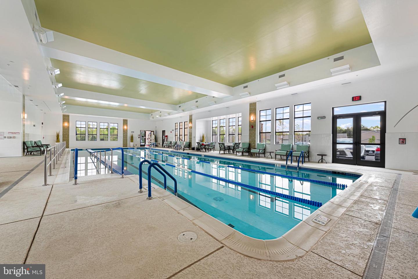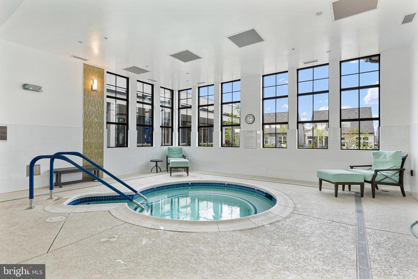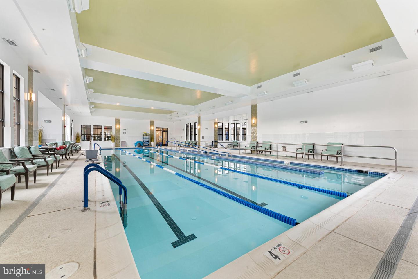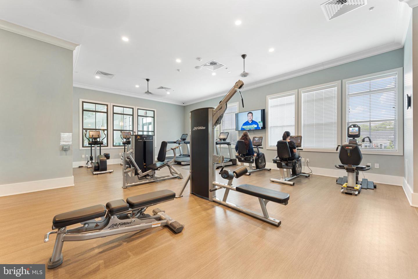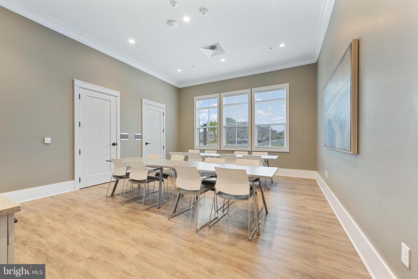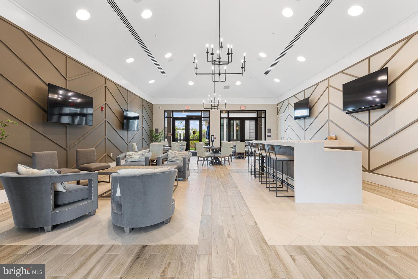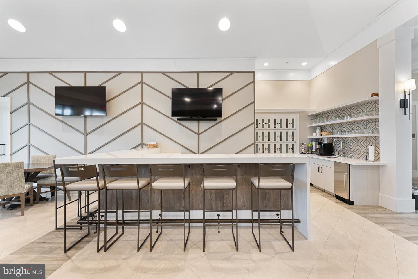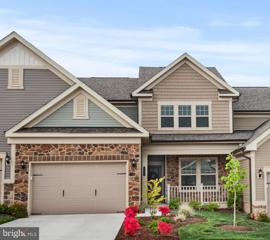Nestled in the friendly Carterâs Mill neighborhood of Haymarket, 15872 Lavender Woods Lane is a pristine 2022-built interior two-level Villa â a 55+ Dell Webb home. Blooming azaleas, a classic stone façade, and a charming covered porch entranceway welcome you. Step inside and be greeted by an ambiance of warmth and elegance. The foyer leads you into a spacious, light, bright living area. Beautiful luxury vinyl plank wood floors guide you through the open-concept layout, seamlessly connecting the gourmet kitchen to the dining area to the living room and screened-in porch. The front of the home has a guest bedroom/office and a full bathroom with tile flooring and quartz countertops. The kitchen is a chef's delight, featuring quartz countertops, stainless steel appliances, ample cabinet space, and two pantries. The peninsula offers plenty of seating and is adjacent to the dining area â making entertaining a breeze. The cozy living room has lots of space for seating, a ceiling fan, and recessed lighting. Retreat to the luxurious master suite, a haven of tranquility boasting a generous layout, plush carpeting, and a spa-like ensuite bathroom complete with a soaking tub, separate shower, dual vanities, and a walk-in closet. In the upstairs loft area, there is a family room, large storage room, utility room, and additional bedroom and full bathroom that offer comfort and versatility, perfect for accommodating guests. Outside, the screened-in patio is ideal for morning coffee and entertaining â a quiet, peaceful retreat where you can unwind and enjoy the outdoors. Nestled in the friendly Carterâs Mill neighborhood of Haymarket, 15872 Lavender Woods Lane is a 2021-built interior two-level Villaâa Pulte/Dell Webb home. Blooming azaleas, a classic stone façade, and a charming covered porch entranceway welcome you. Step inside and be greeted by an ambiance of warmth and elegance. The foyer leads you into a spacious, light, and bright living area. Gleaming hardwood floors guide you through the open-concept layout, seamlessly connecting the gourmet kitchen to the dining area to the living room and screened-in porch. In the front of the home there is a guest bedroom/office and full bathroom with tile flooring, and quartz countertops. The kitchen is a chef's delight, featuring quartz countertops, stainless steel appliances, ample cabinet space, and two pantries. The peninsula offers plenty of seating and is adjacent to the dining area â making entertaining a breeze. Retreat to the luxurious master suite, a haven of tranquility boasting a generous layout, plush carpeting, and a spa-like ensuite bathroom complete with a soaking tub, separate shower, dual vanities, and a walk-in closet. The upstairs loft area has a family room, a large storage room, a utility room, an additional bedroom, and a full bathroom that offers comfort and versatility, which is perfect for accommodating guests. Outside, the screened-in patio is ideal for morning coffee and entertaining â a quiet, peaceful retreat where you can unwind and enjoy the outdoors. Embrace a plethora of activities and amenities within reach. The Buckland House stands tall as the centerpiece, offering 14,000 square feet of social delightsâa place where residents come together. Revel in the outdoor poolâs serene ambiance, complete with shade cabanas and lounge seating, or indulge in the indoor pool and spa. The social hall boasts a demonstration kitchen, while the game room, movement studio, fitness room, craft room, and cards room with a bar area ensure there's always something to pique your interest. This is more than a home; it's a gateway to a dynamic and fulfilling lifestyle. Donât miss out on this extraordinary chance to join the Carterâs Mill community!
VAPW2069436
Townhouse, 2 Story, Carriage House
3
PRINCE WILLIAM
3 Full
2022
2.5%
0.08
Acres
Gas Water Heater, Public Water Service
Brick Front, Concrete, Shake, Stone, Vinyl Siding
Public Sewer
Loading...
The scores below measure the walkability of the address, access to public transit of the area and the convenience of using a bike on a scale of 1-100
Walk Score
Transit Score
Bike Score
